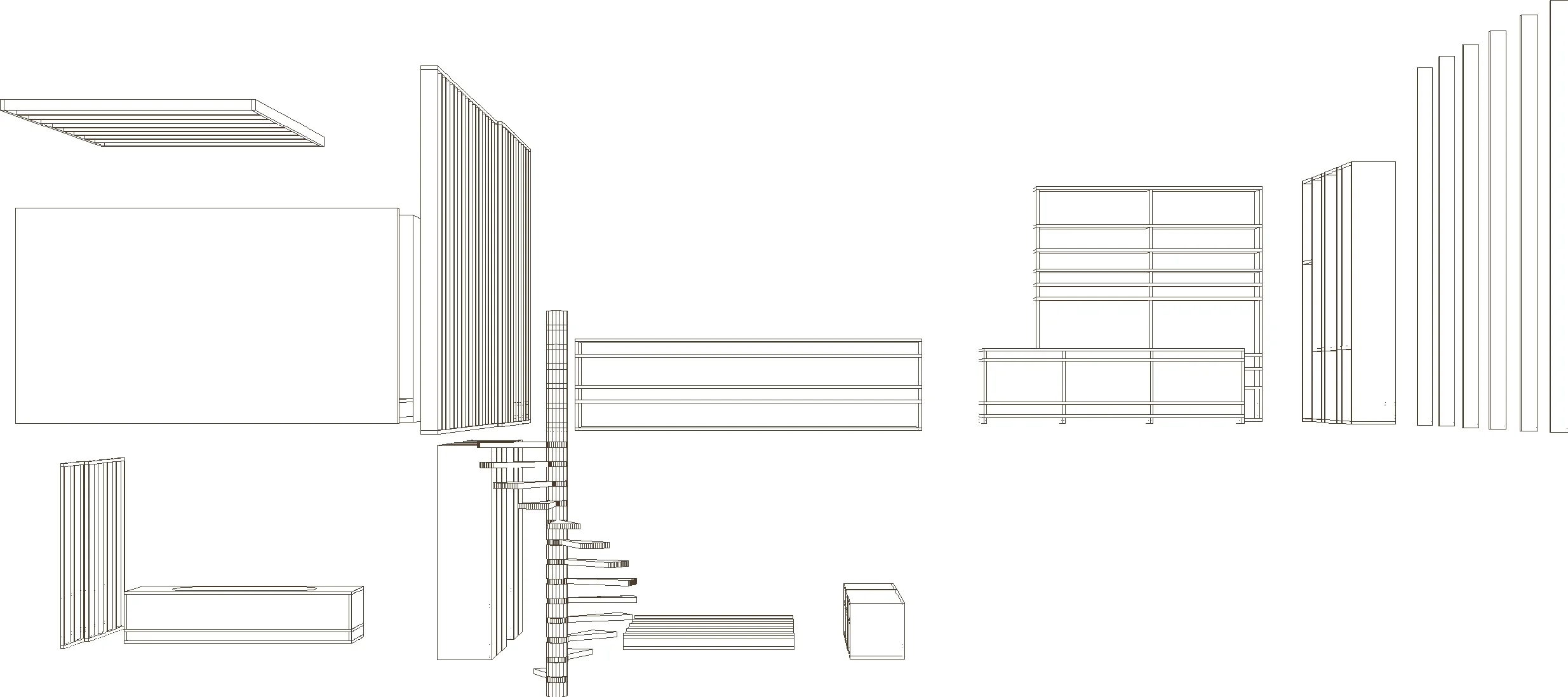one in the other gallery
A warehouse gallery is served by an armada of MDF boxes. Wares for gallery and living sorted in boxes proportioned by their purpose. Food is prepared on a solid low box, stored in a tall thin box, and appliances are housed in a wide deep box. All MDF boards are stained, then cut, then stacked, to form these boxes. the black, white, and grey boards’ cut edges are exposed, creating a rhythm of lines throughout the two-storey space. Off the street into the gallery, concrete paving slabs take the public pavement through the exhibition and living space, into the private courtyard beyond.
Conceived and built as a kit by Tonkin Liu twenty years ago, the design of this warehouse space and gallery has not altered or aged. The space is currently used in film and TV, and has hosted BBC Newsnight and NNC crime thriller series Rellik. to date the space has been used in programmes such as Fleabag, Killing Eve and used by BBC, Apple, Sky, Sony and Channel 5.
client private
location london, uk
status completed 2001
structural engineer arup











