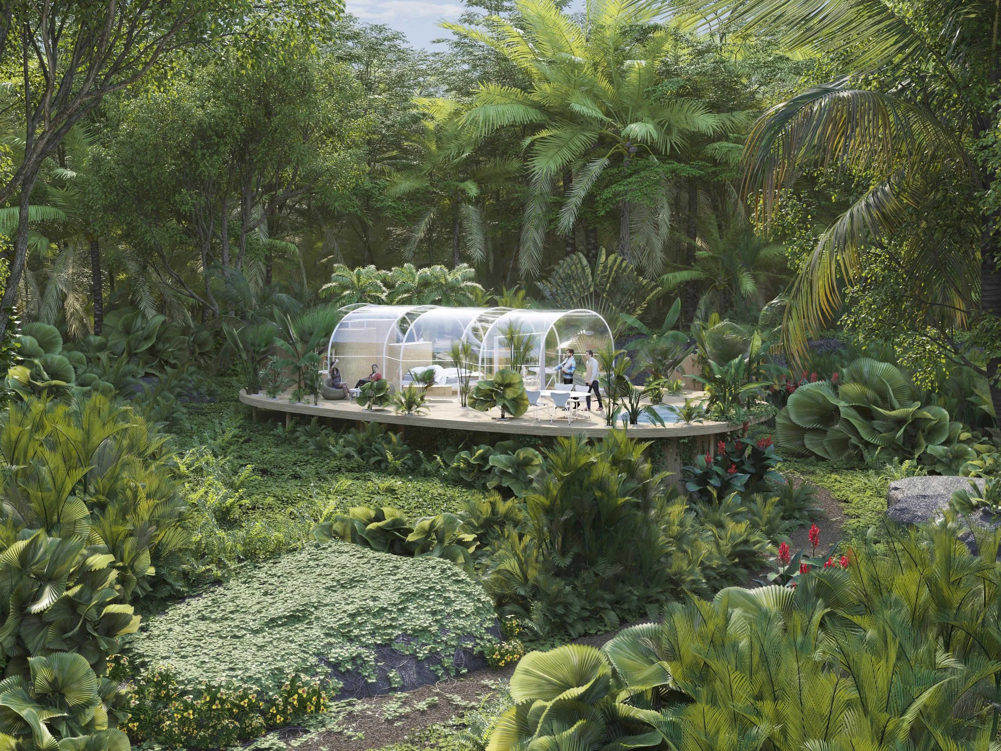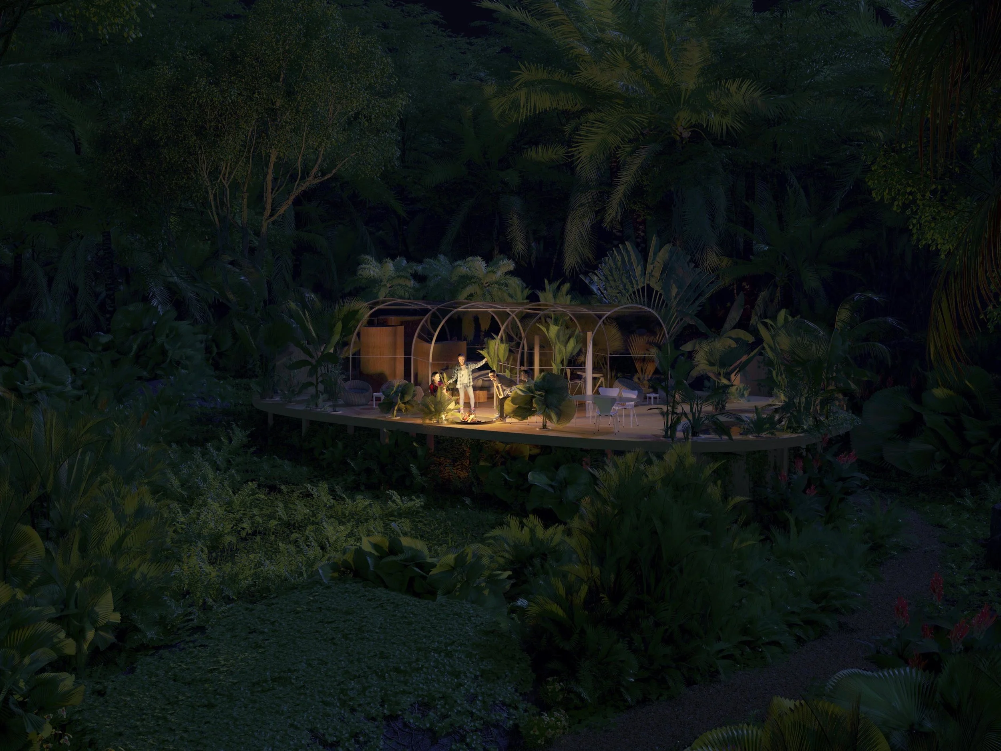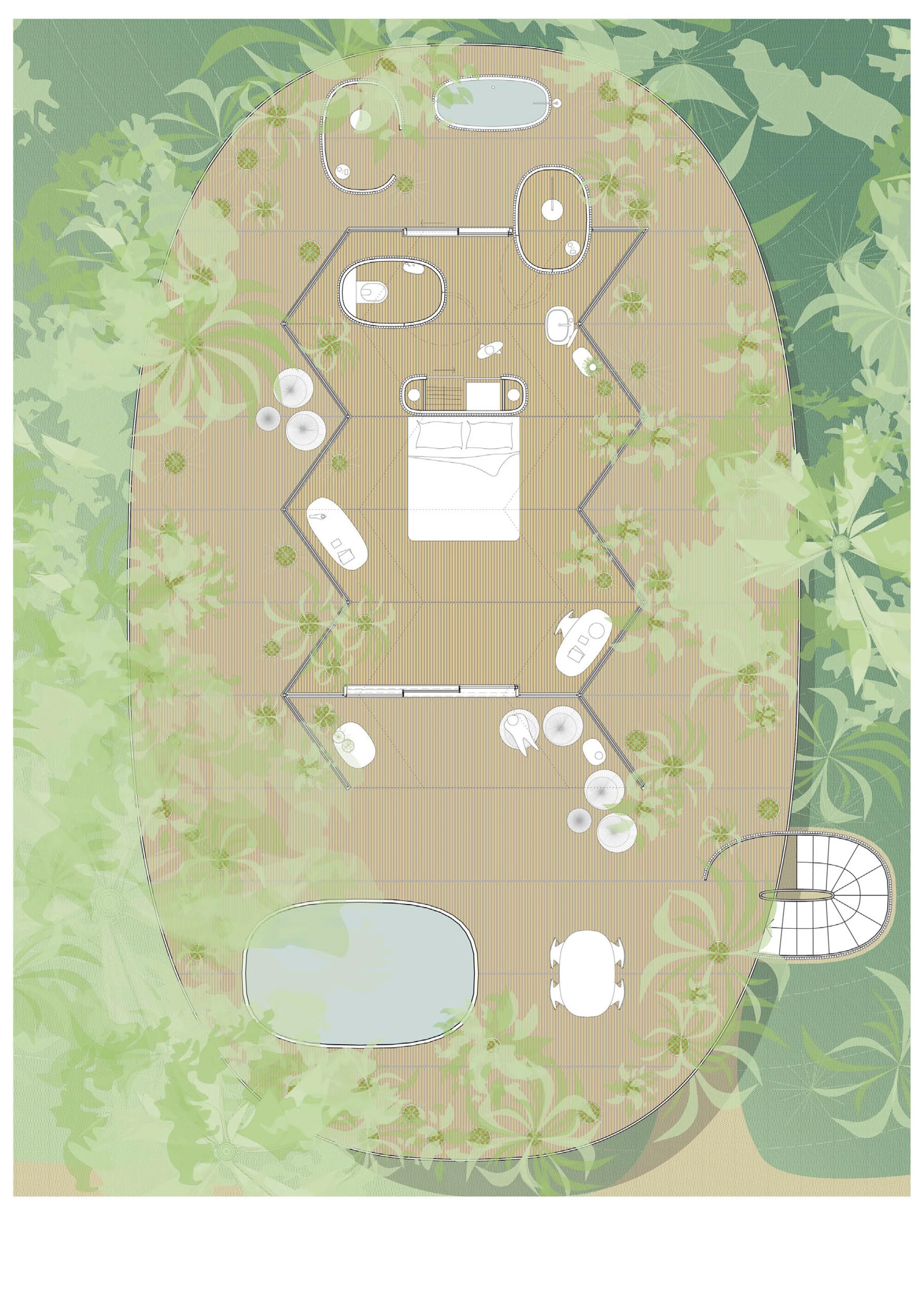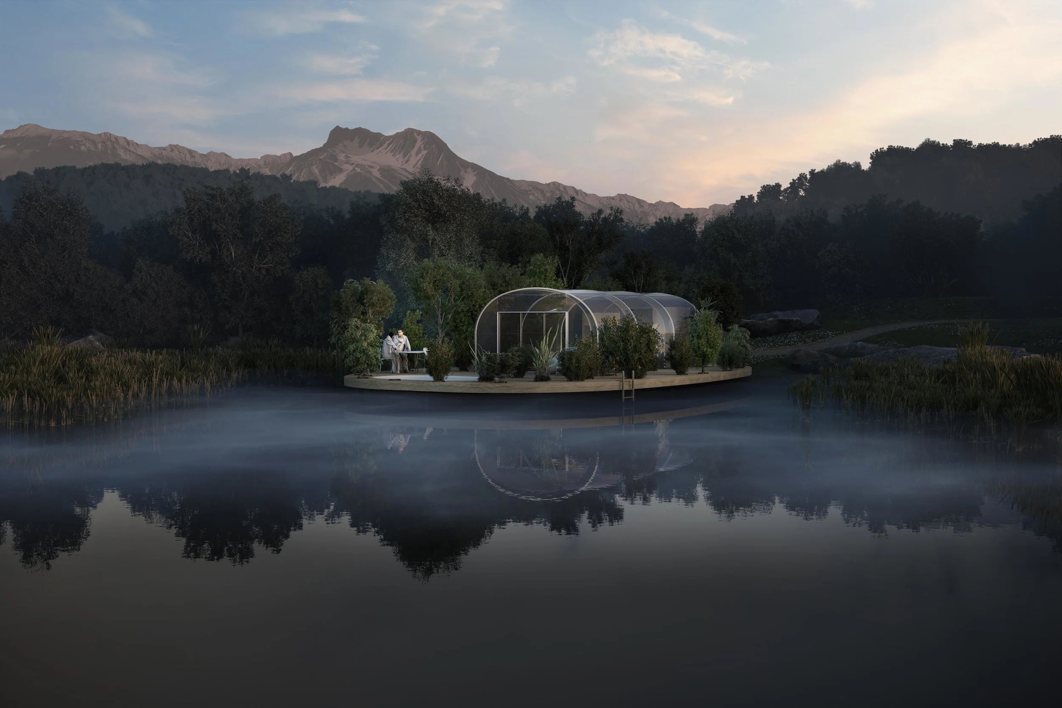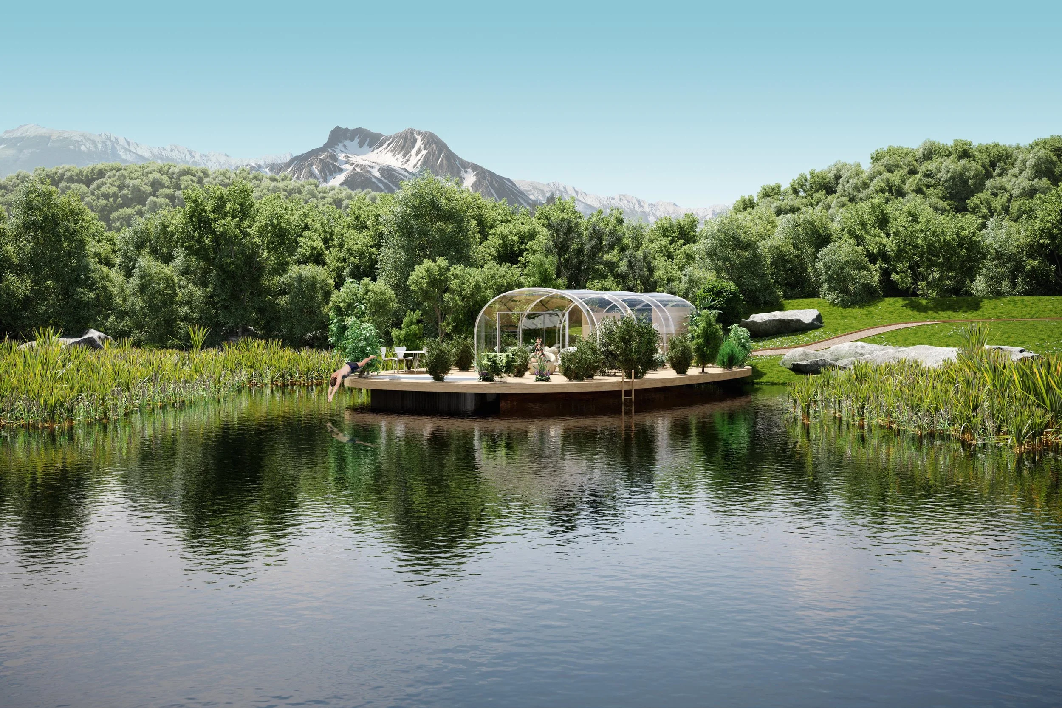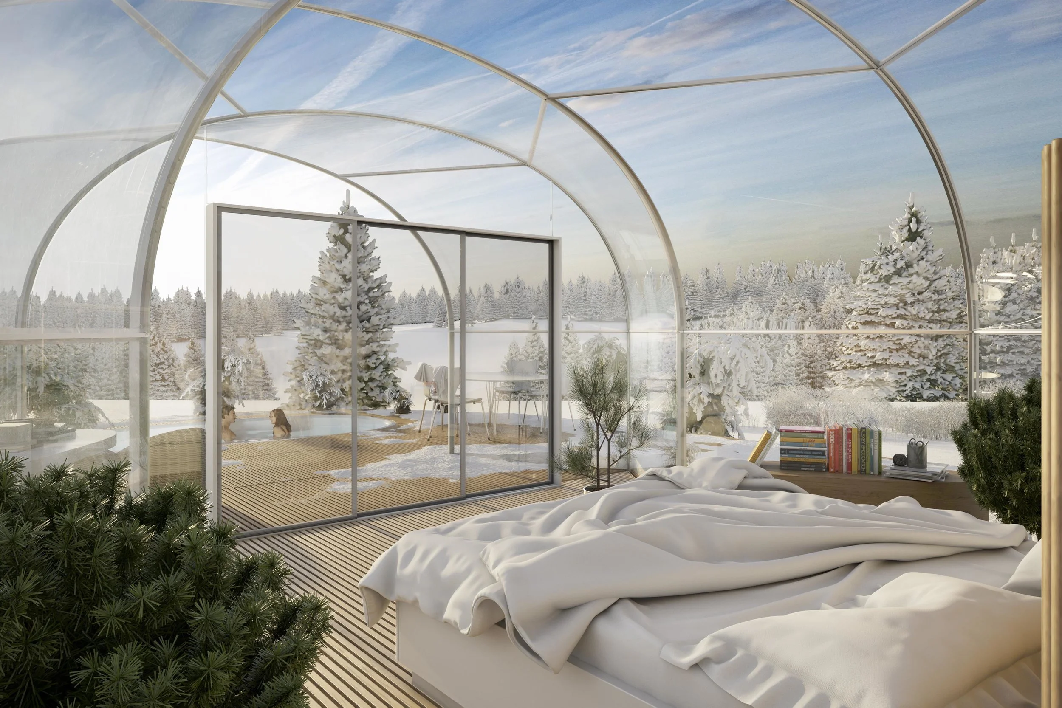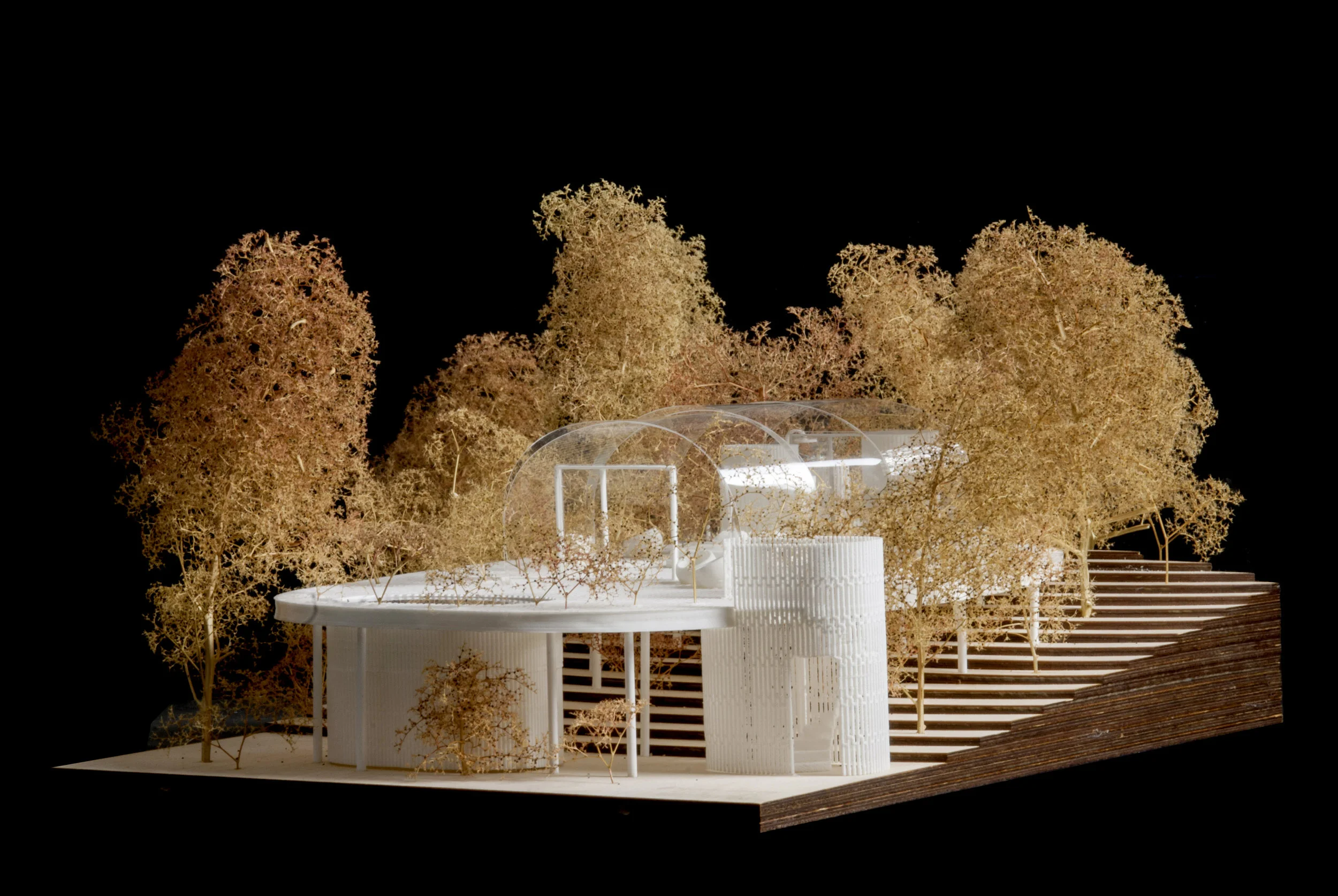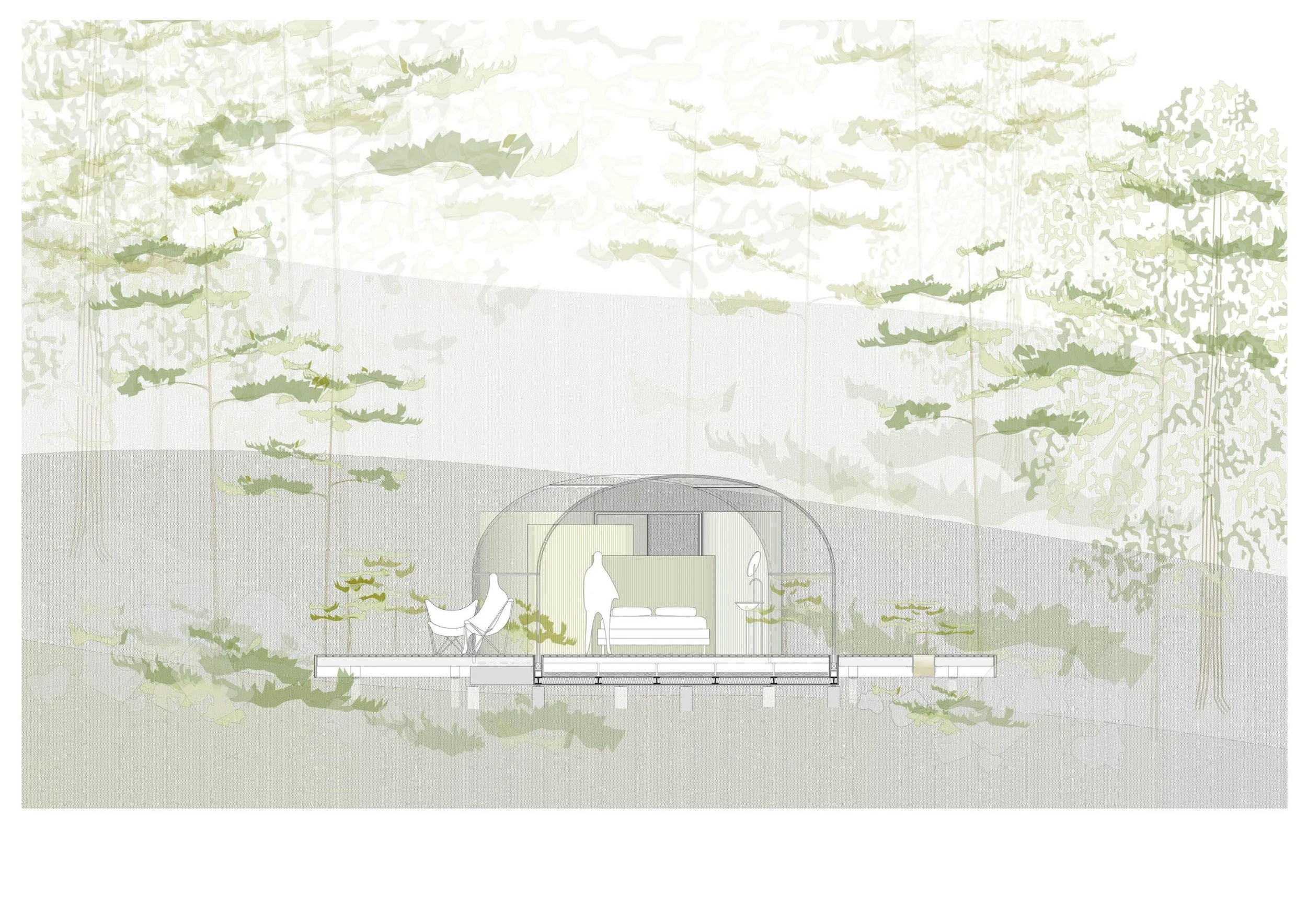glass cave
Tonkin Liu have been commissioned by the Photon Project team to design a ‘daylight- suite.’ The project had been previously conceived and developed into its first prototype through collaboration between glass fabricator Cantifix, Oxford University neuroscientist Dr Russell Foster and architect Brent Richards, a four-year study of the effects of prolonged exposure to daylight on human biology.
In developing the form, space, narrative, and wider applications, Tonkin Liu worked with the team to conceive the Glass Cave, homing in on hospitality. The fully-glazed structure can be adapted to sites, climatic conditions, social patterns that are specific to each client brief and site. Through immersing visitors in their natural environment, the “wellness-daylight-suite” maximises sun exposure during short or long term stays, a “vacay-sun.” Cantifix has been in discussion with hospitality providers to advance the project towards realisation, with an ambition for it to be placed in areas of extraordinary natural beauty.
The Glass Cave is the world’s first single-surface all-glass vault structure, learning from the studio’s expertise in Shell Lace Structure, a 10-year research project pioneered by Tonkin Liu in collaboration with Arup. By using lessons learned from natural geometry, where form equates strength, Shell Lace Structure has yielded a series of ultra-lightweight structures of minimal material requiring no structural frame. The proposed modularised glass panels are placed at angles to create stable corrugated form, joined through hidden fixings, creating ultra-transparency to connect visitors to nature.
The proposed Glass Cave will be sited amongst trees and planting for natural shading, placed onto a flat deck anchored into the landscape. The deck and glass pods can be arranged to create outdoor communal social and eating spaces. A prefabricated cassette and the under-croft beneath the raised deck integrates natural ventilation and accommodation of service equipment.
At the rear of the pods, bespoke furniture and bathroom pods are clustered to create an intimate and private area, leaving the front to fully embrace the stunning views. Innovative glass panels block out UV transmittance and sound, whilst precisely controlling light, glare and heat. Glass Cave offers options such as mosquito mesh screens, solar pattern glazing films and plunge pools for different levels of amenity.
Apart from the glass structure and enclosure, everything else will be built locally, the deck, foundation, furniture, and bathroom pods. Adopting vernacular materials and construction techniques will engage with local knowledge and invigorate local economy and traditional craft. Glass Cave seamlessly integrates the best of two worlds: cost- effective, place-specific building techniques and cutting-edge advanced structural glass innovation.


